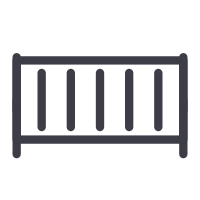Our Products
Palmer Steel Frame and Truss plays a key role in Australia’s built environment by offering a wide range of building products and building solutions for householders, commercial, industrial, government and rural structures.

Steel Wall Frames

Steel Roof Trusses

Roofing & Walling

Roofing Accessories

Rainwater Goods

Insulated Wall and Roof Panels

Battens, Top Hats, Plate & Stud

Purlins & Structural Steel

Steel Flooring Systems

Posts & Beams

Roller Doors

